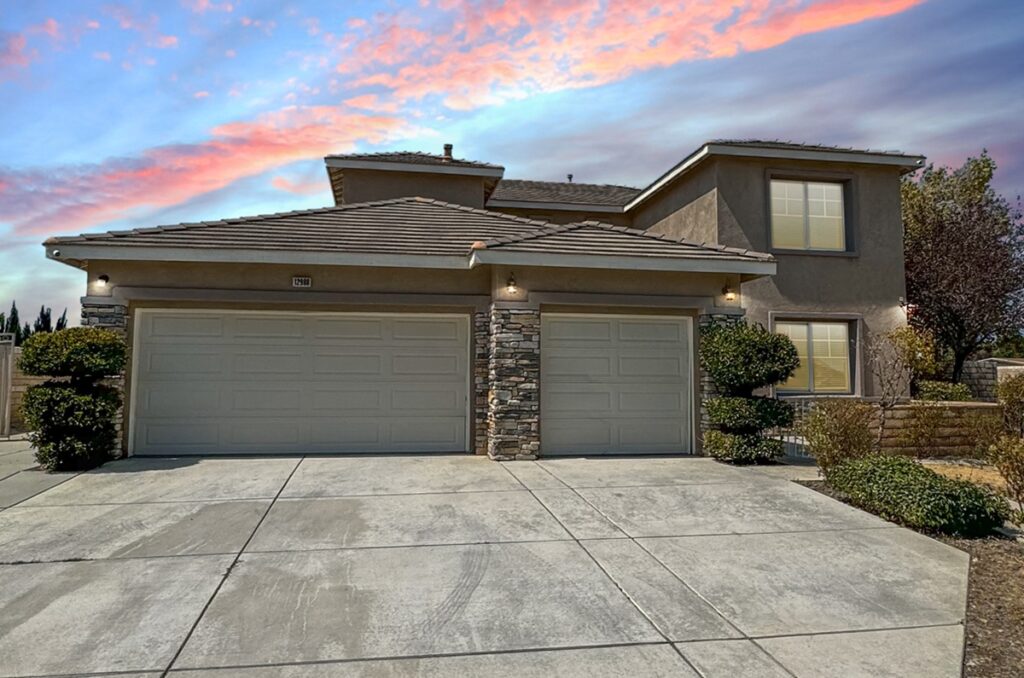Nestled on a desirable corner lot in the sought-after Rogers Ranch Community of Victorville, this stunning 4-bedroom, 4-bathroom home offers the perfect blend of style, functionality, and convenience. Spanning 2,723 square feet across two levels, it features a main-floor bedroom, a luxurious upstairs primary suite, and a versatile Mother-in-Law suite on the first floor. With an inviting formal entry, a cozy family room with a warm fireplace, and an open-concept kitchen, this home is designed for both comfort and entertainment.
The gourmet kitchen features sleek granite countertops, a center island with a vegetable sink, and a spacious walk-in pantry, perfect for culinary enthusiasts. Upstairs, the primary suite offers a private balcony and a spa-like en-suite with dual sinks, a soaking tub, a walk-in shower, and a generous walk-in closet, while a versatile loft and separate laundry room add extra convenience.
Step outside to an expansive backyard with a covered patio, offering endless possibilities to create your dream outdoor oasis. Whether you envision a lush garden, a fun play area, or an entertainer’s paradise, this 9,975-square-foot lot provides ample space. With pull-through garage access and dedicated RV parking, this home is perfect for those who need extra storage for vehicles, hobbies, or outdoor gear.
Conveniently located near top-rated schools like Discovery School of Arts and Liberty Elementary, as well as shopping centers and major freeways, this home offers the perfect balance of comfort and accessibility. With a 3-car garage and a well-designed layout for modern family living, this is a rare opportunity you don’t want to miss.
